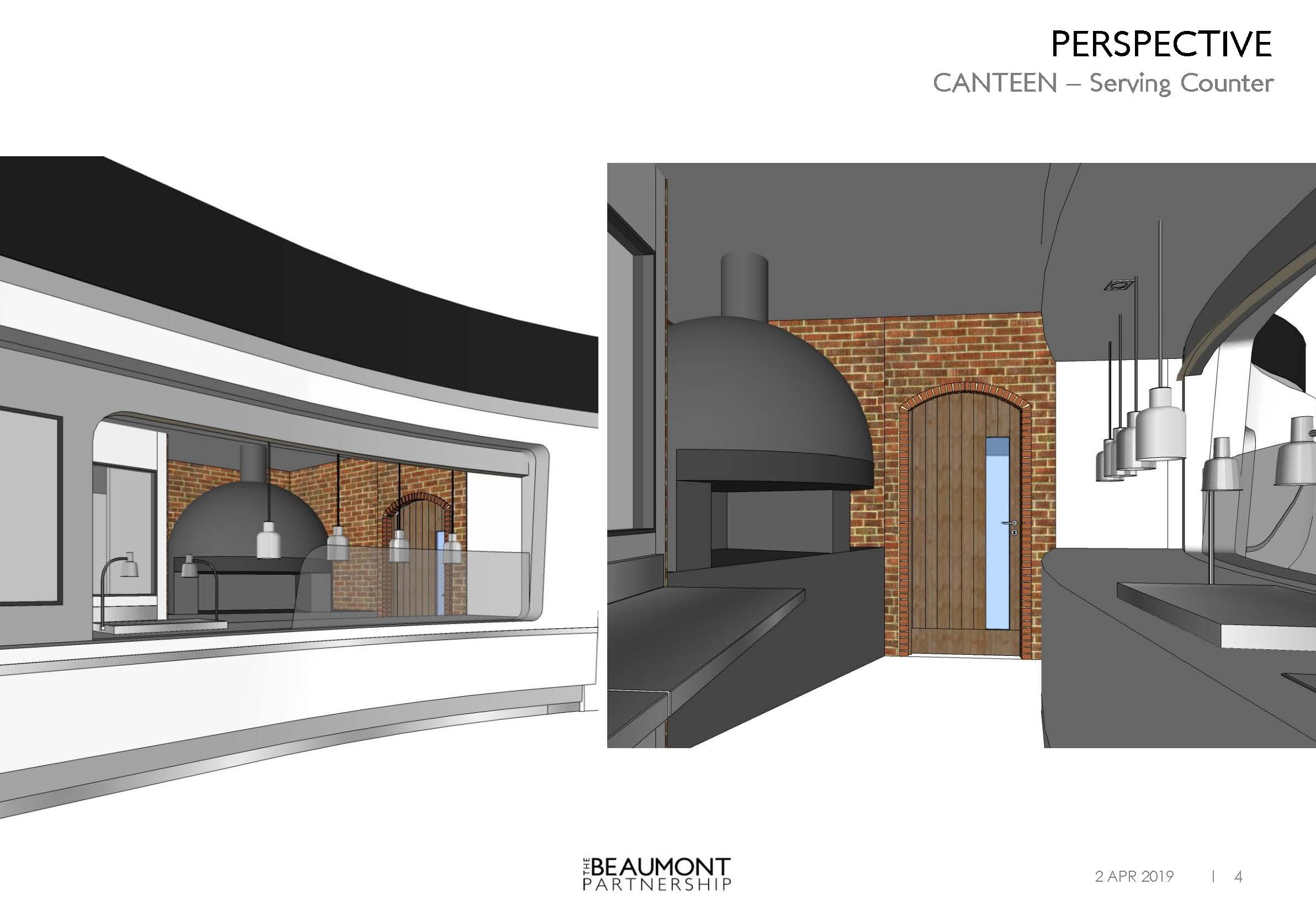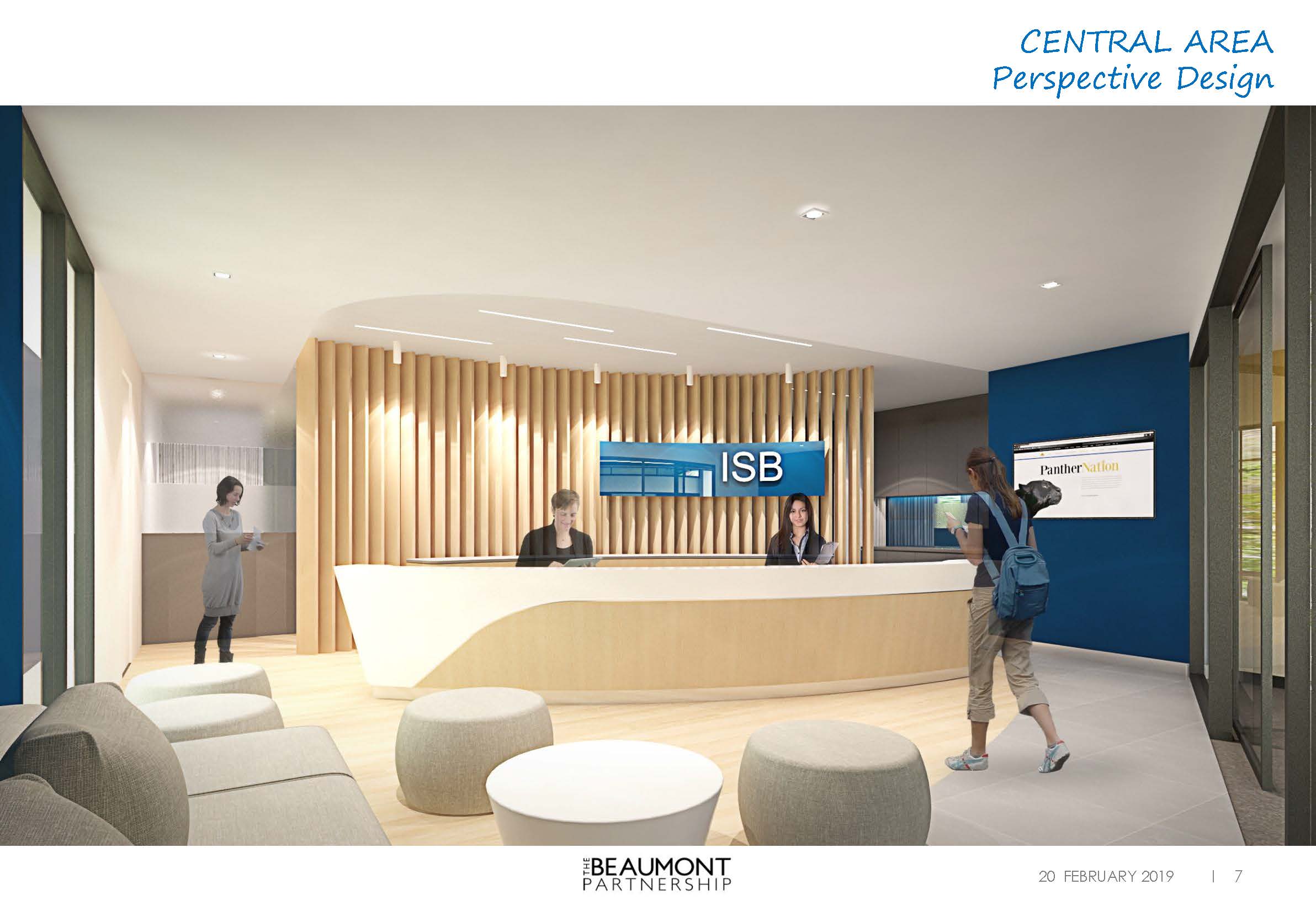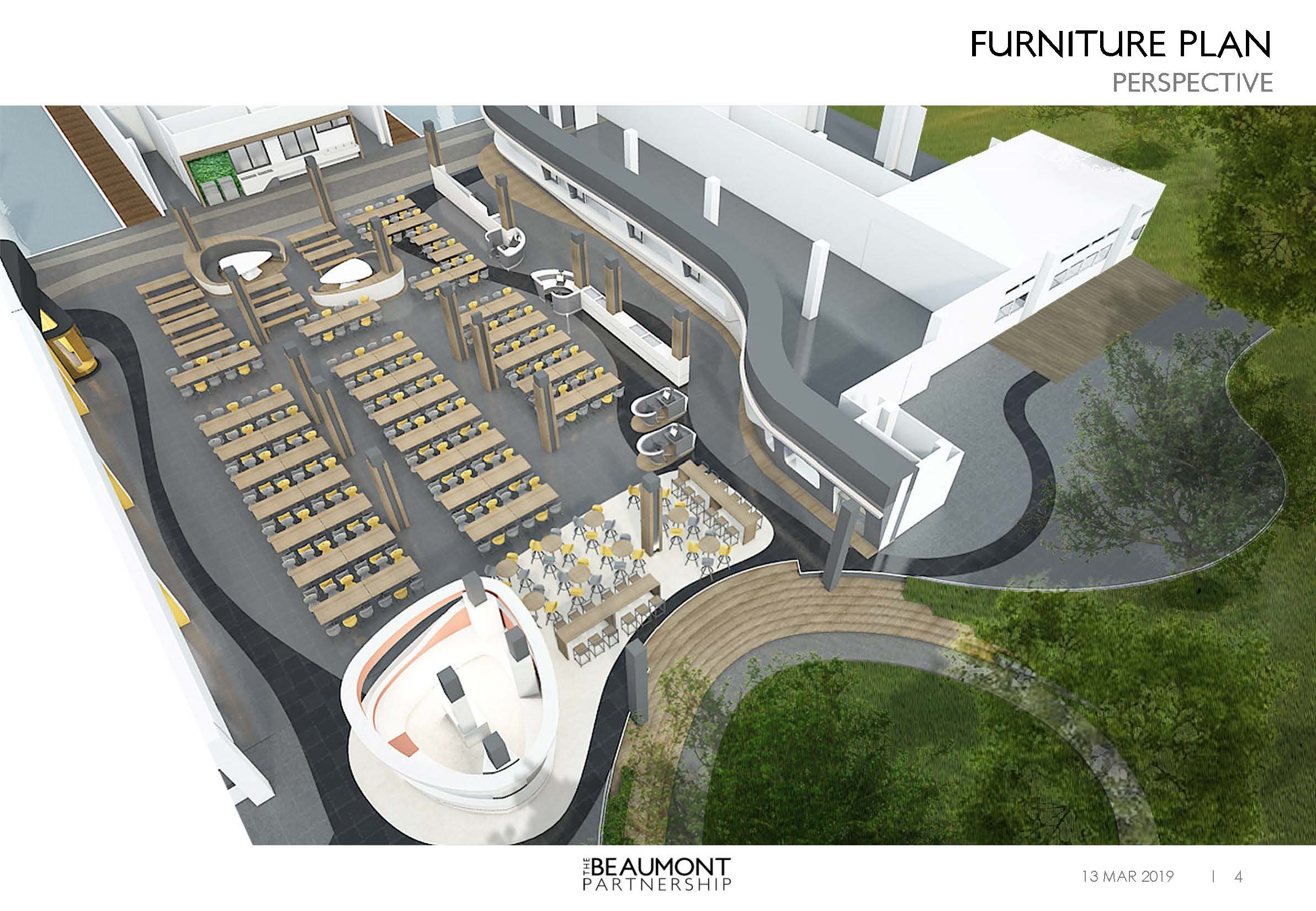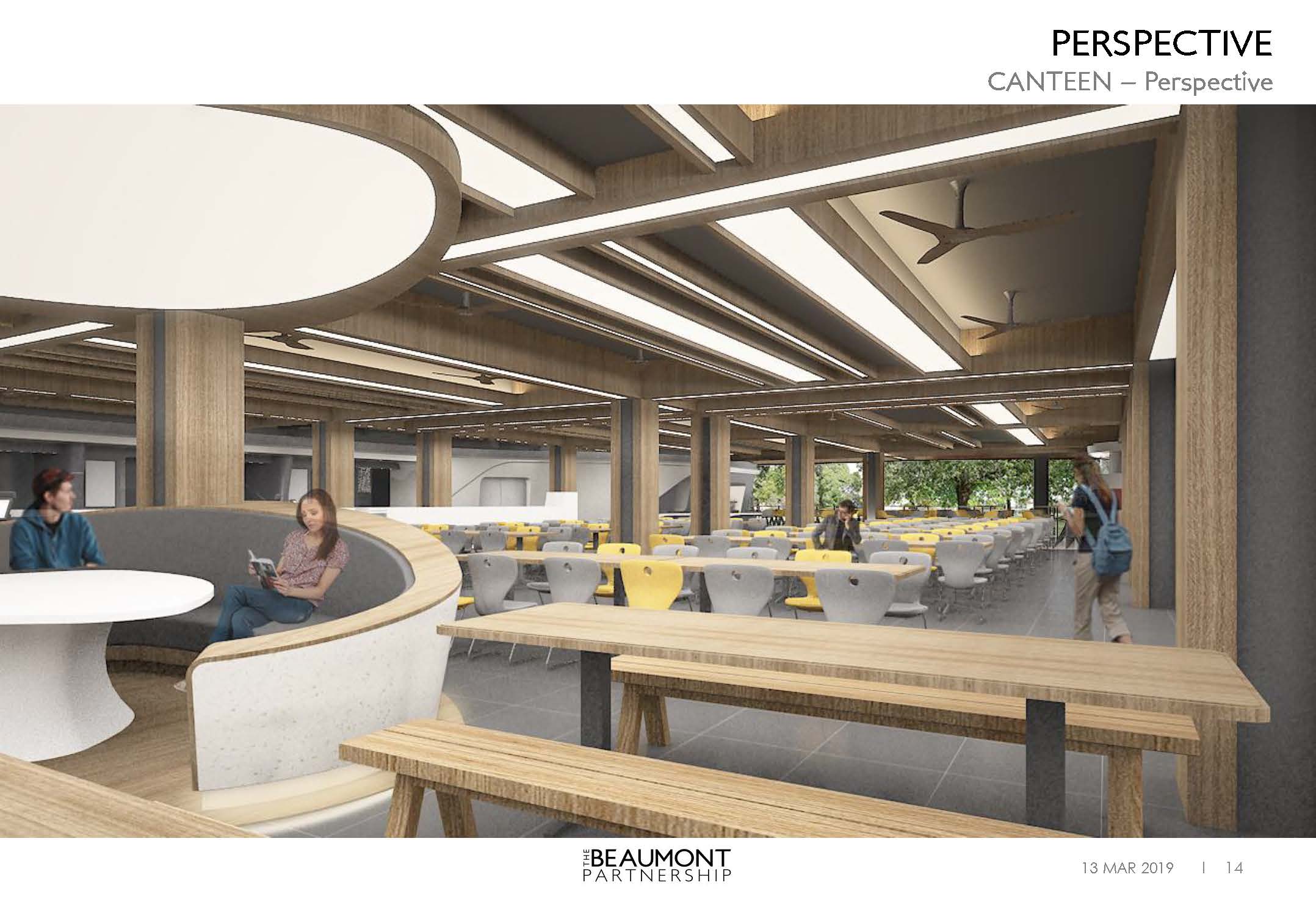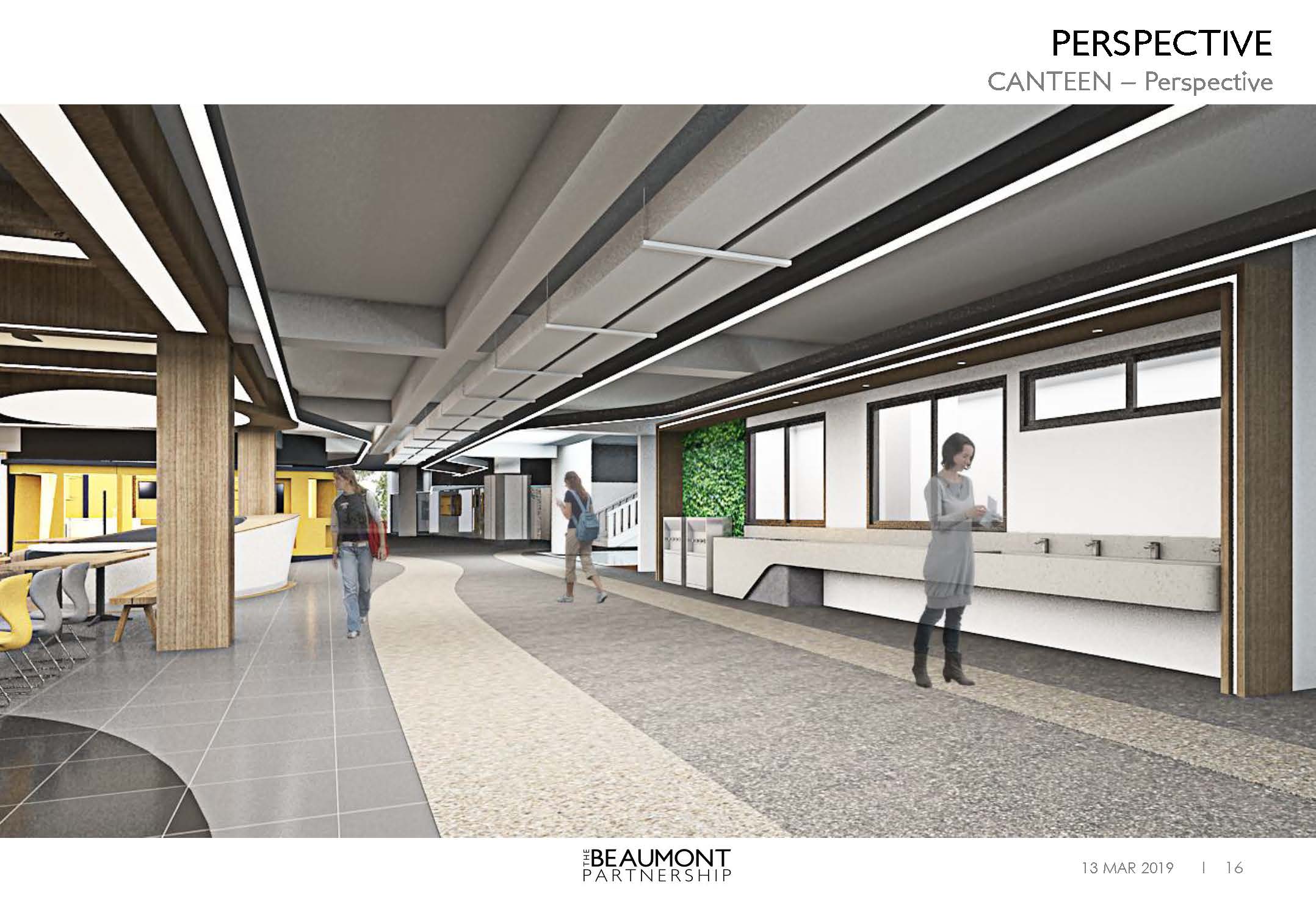We’re excited to introduce our new Middle School/High School Cafeteria and Health Clinic. After months of planning and with the involvement of the key stakeholders, renovations have already begun and we be completed in the summer months.
We apologize for the inconvenience caused by the early construction. Please note that The Grind will be located in the staff lounge, behind the Chevron Theatre until the end of the school year.
The purpose of the Cafeteria renovations is to enhance the food experience and enrich the concept of the space as a social meeting place. The design is modern and futuristic using materials such as wood and stone. The main feature is the amphitheater that will replace the pit. It consists of a covered performance area that functions as a lounge space with beanbags and garden furniture when there are no performances. The Grind is expanded in size and will be accessible from both inside and outside. Two “pods” integrated in the main eating space will provide seating for groups of 12. We envision that these “Black” and “Gold” pods will be ideal for club meetings and other gatherings both during and outside of lunch hours. Overall there will be more variety in seating areas to reflect the different social uses throughout the school day.
The bakery will be expanded and food preparations in the completely refurbished kitchen can be viewed through large windows making the cooking spaces open and transparent. A grab-and-go station will be located close to the main hallway and we hope it will help students in getting quick snacks in between classes and in a rush. The cafeteria menu will be renewed and we are pleased to already be able to announce that a pizza oven is being installed for freshly made pizzas.
Logistical changes are also planned. For example, an additional payment area after the grab-and-go will help speed-up the payment process and reduce lines during peak lunch hours. The bussing stations currently found in the eating area have been removed and students will be required to return their dishes and cutlery (new) to the returning station by the kitchen. This helps keep the Cafeteria clean and will reduce the number of birds looking for scraps in the eating spaces.
In addition, the Health Clinic and Bookstore will be getting a face lift. The design will mirror last summer’s renovations of the CAO/Activities office and Booster Hut. The Health Clinic will be larger to accommodate triage and a private examination space. The Bookstore will be expanded in size and function. Starting next year, ID cards will be issued here and there is a trial with Lost and Found being kept at the Bookstore too. Together with the CAO/Activities office parents will be able to arrange most of their school needs at the Central Square.

